306 E Hwy. 36, Tuttle, ND 58488
$238,000
List Price
Sold on 11/16/2021
Virtual Tour
Property Details
Interior Features
Exterior Features
Taxes and Fees
Sale Information
Previously Listed By
Listing data is deemed reliable but is NOT guaranteed accurate.
|
|||||||||||||||||||||||||||||||||||||||||||||||||||||||||||||||||||||
Contact Us
Who Would You Like to Contact Today?
I want to contact an agent about this property!
I wish to provide feedback about the website functionality
Contact Agent





 ;
;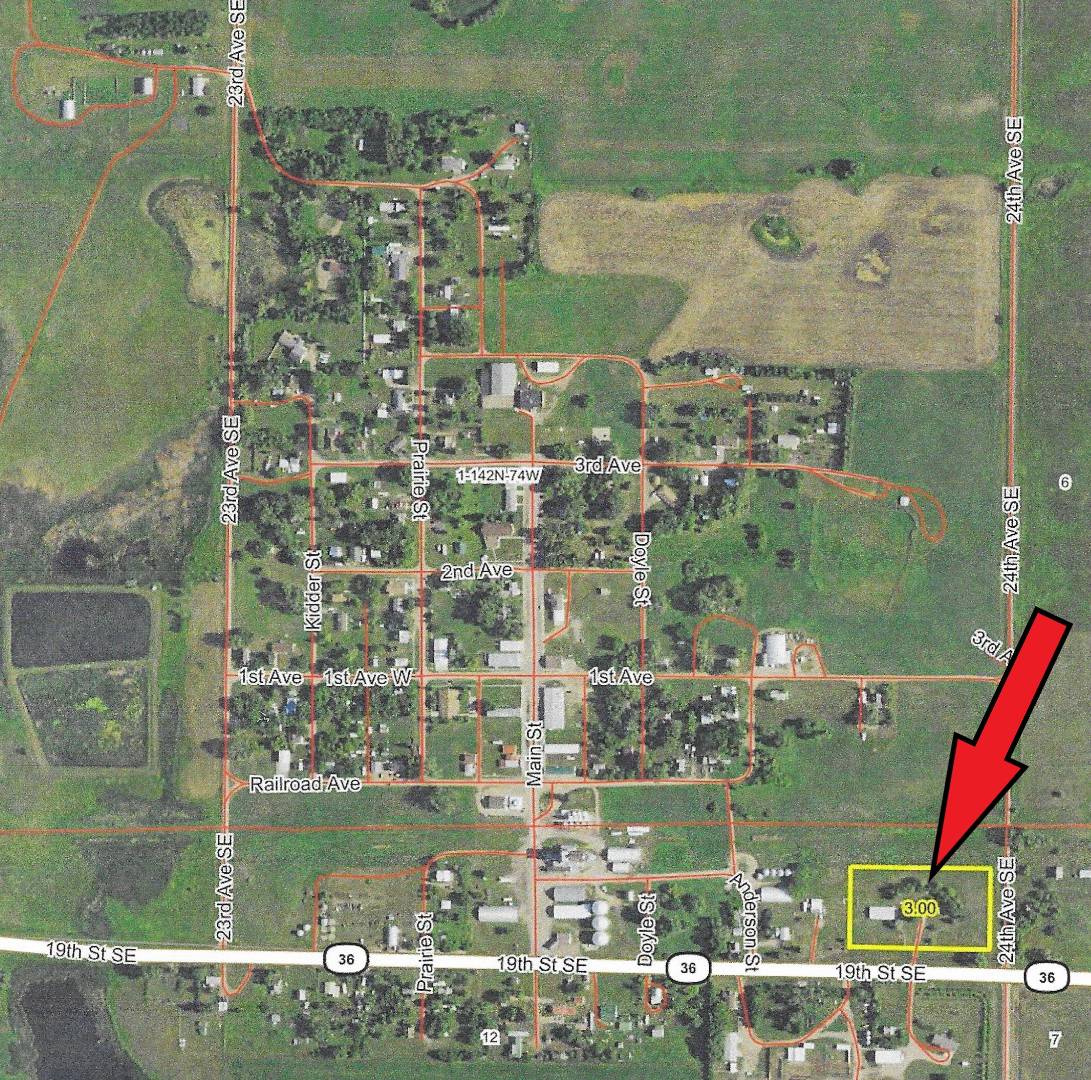 ;
; ;
;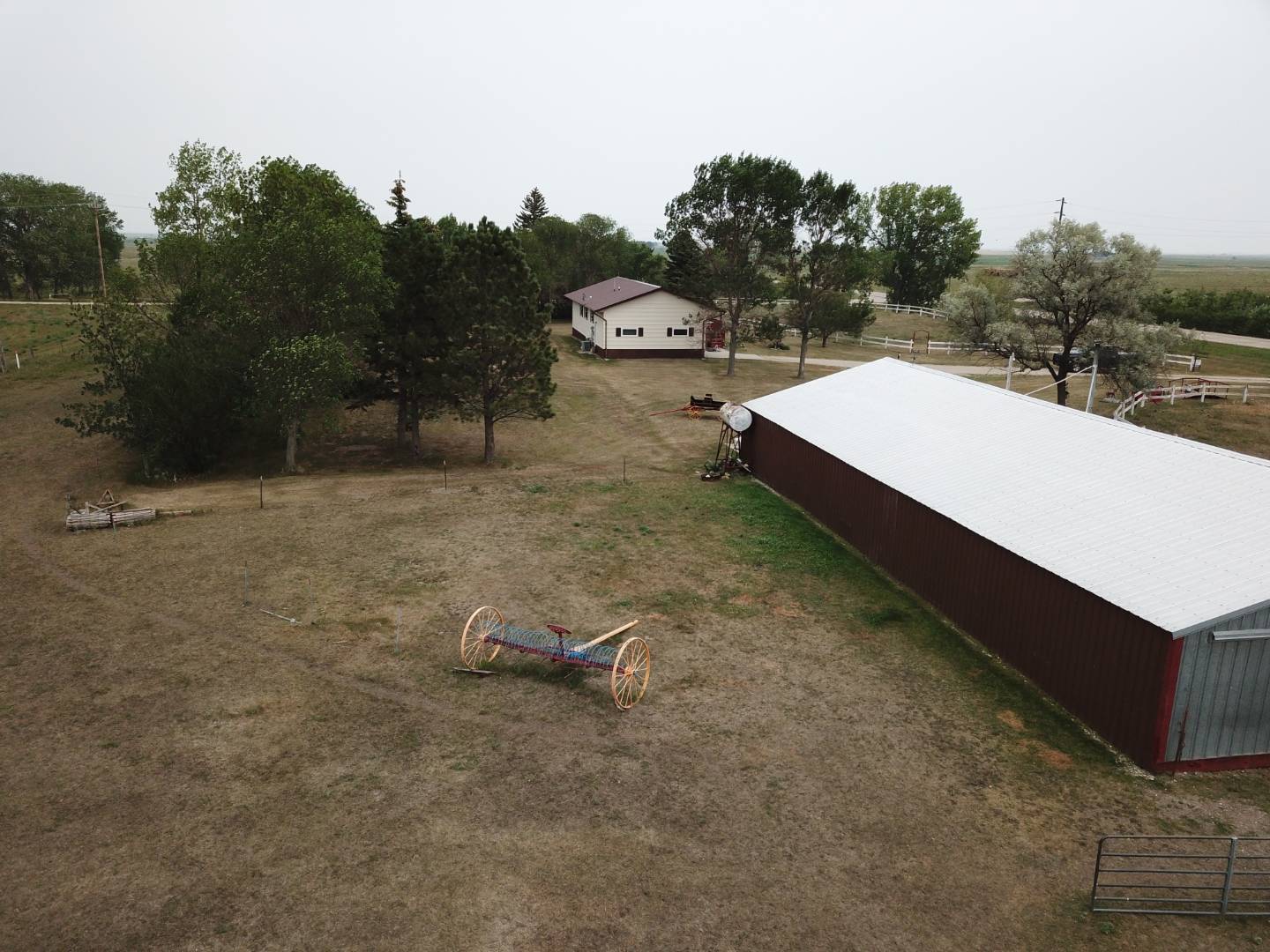 ;
;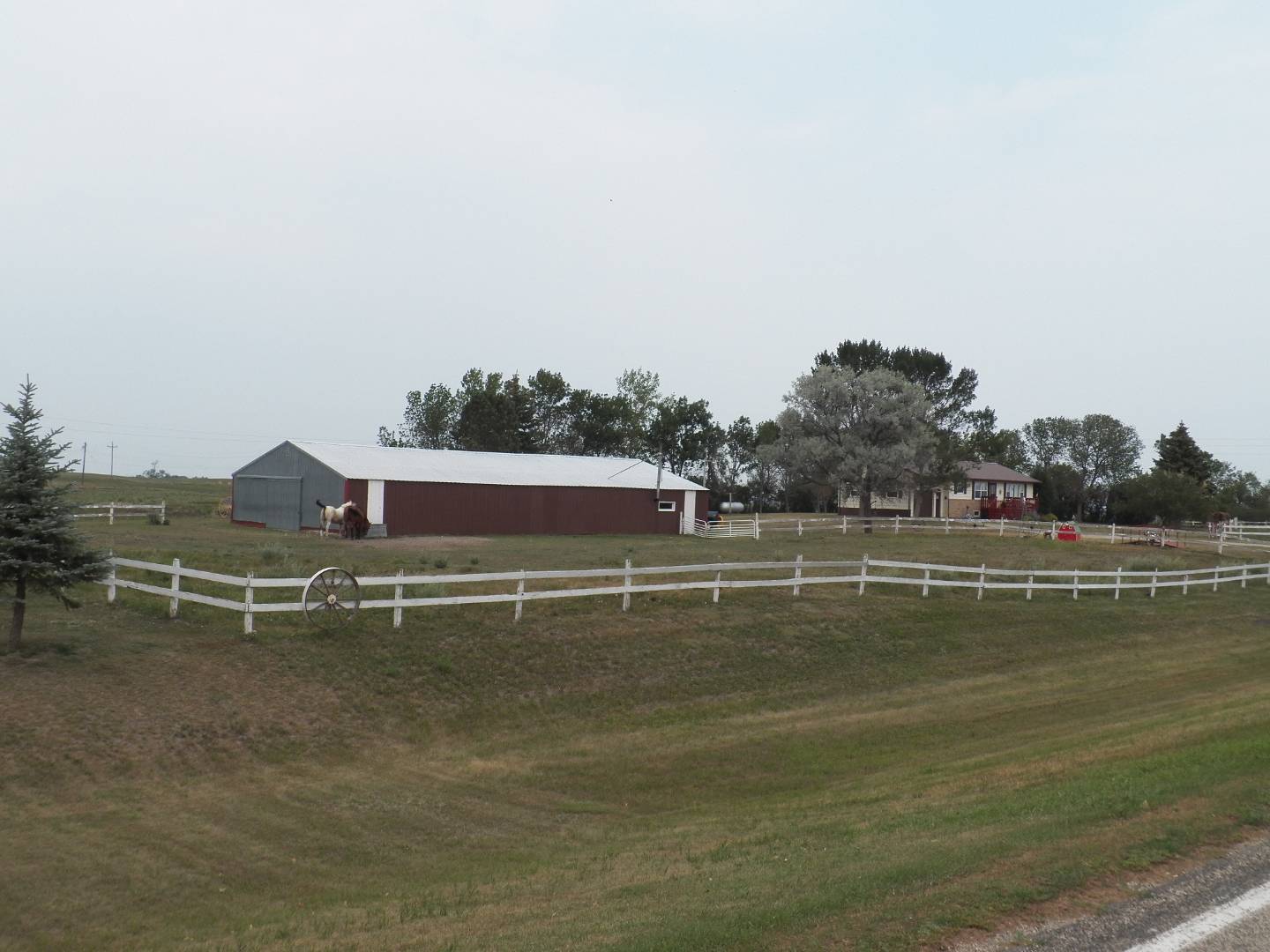 ;
;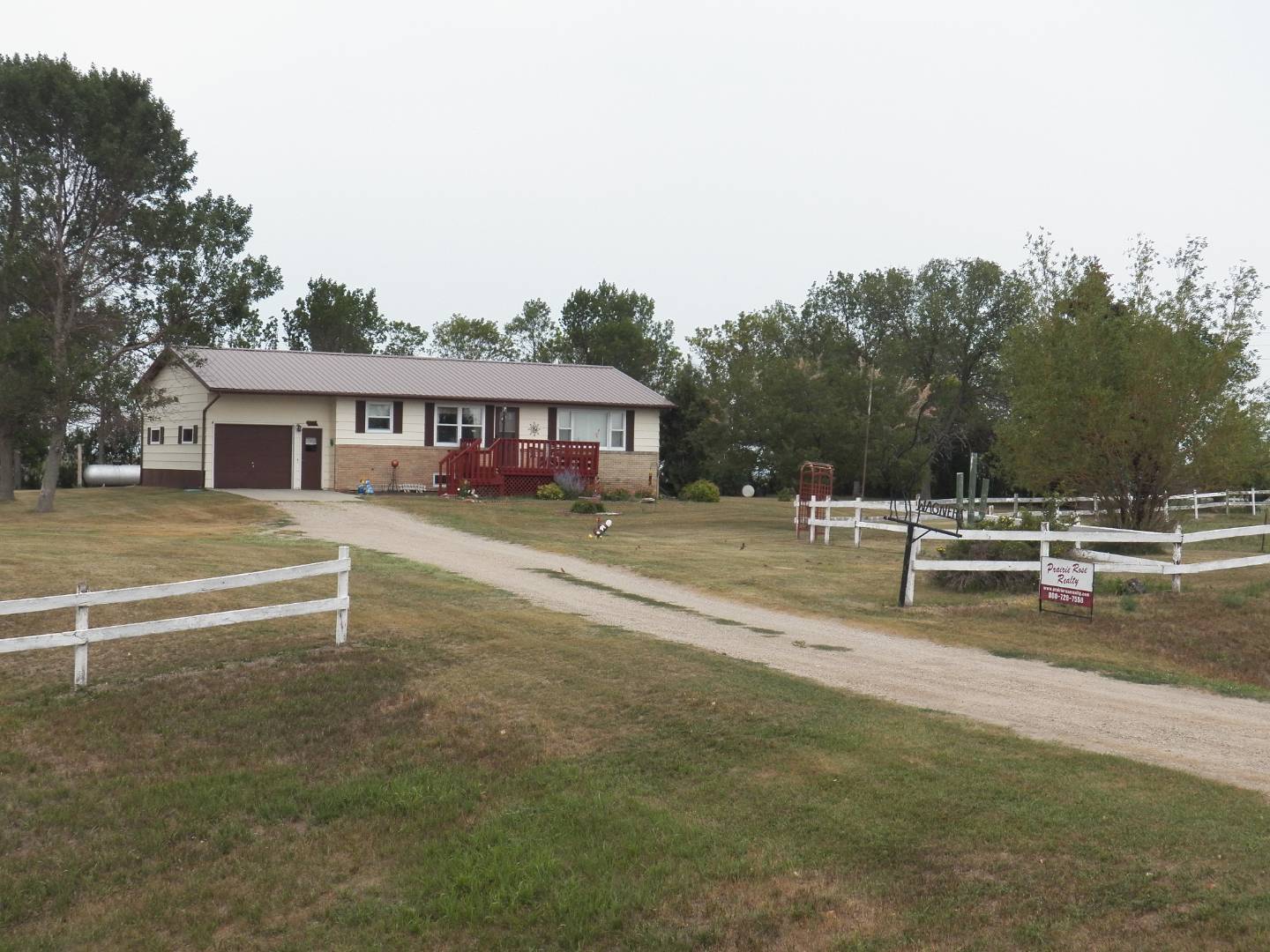 ;
;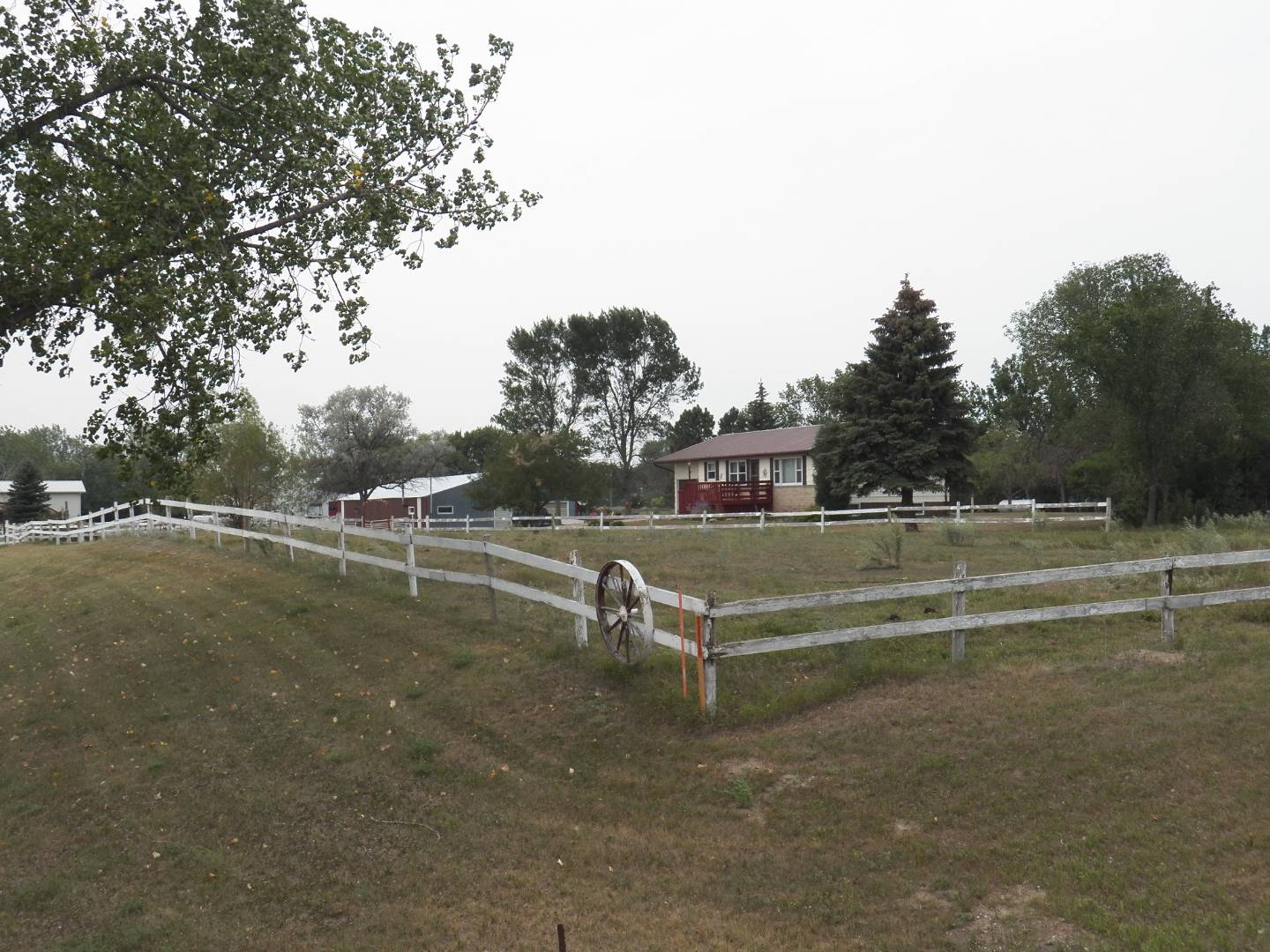 ;
; ;
;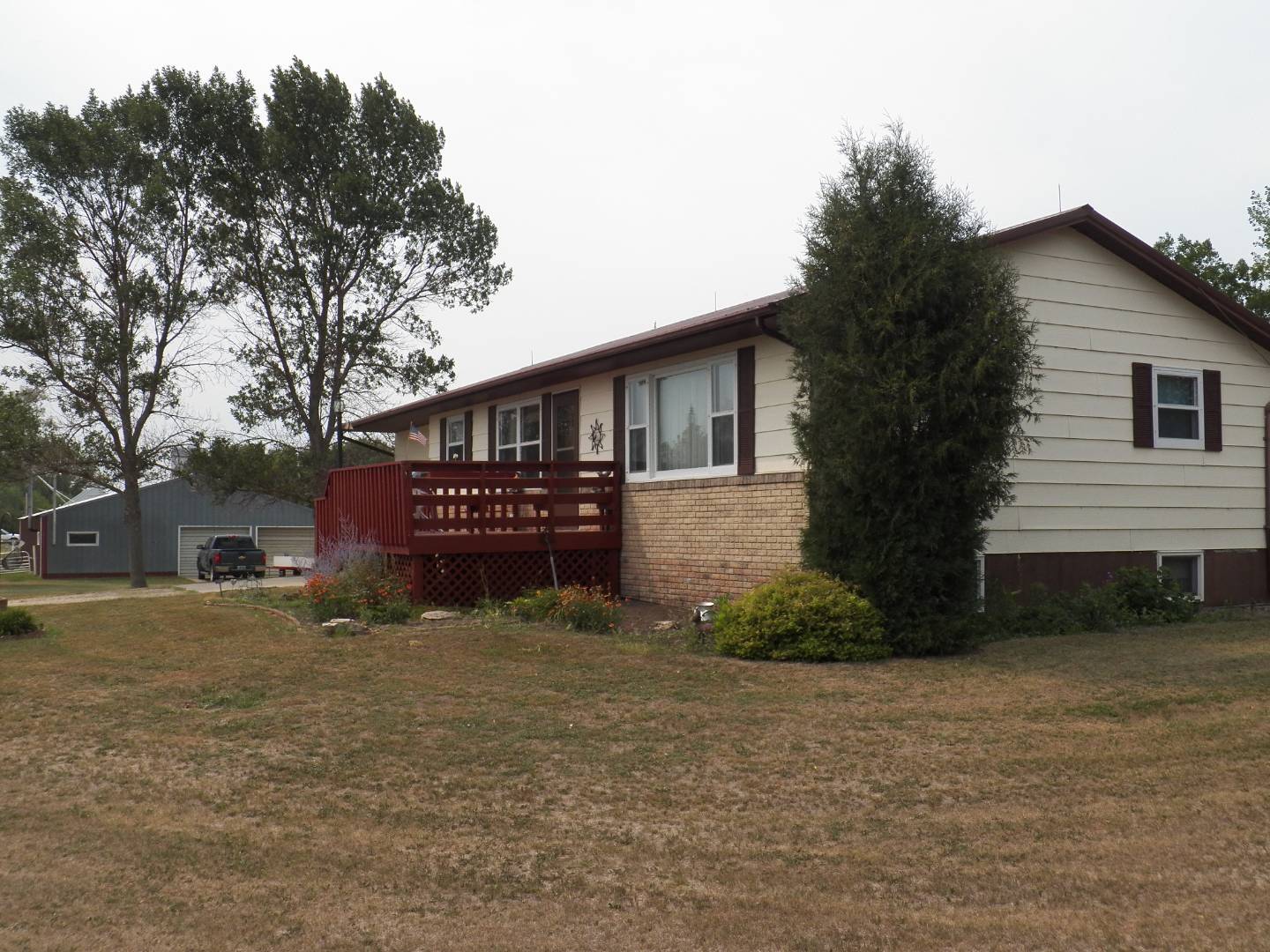 ;
; ;
;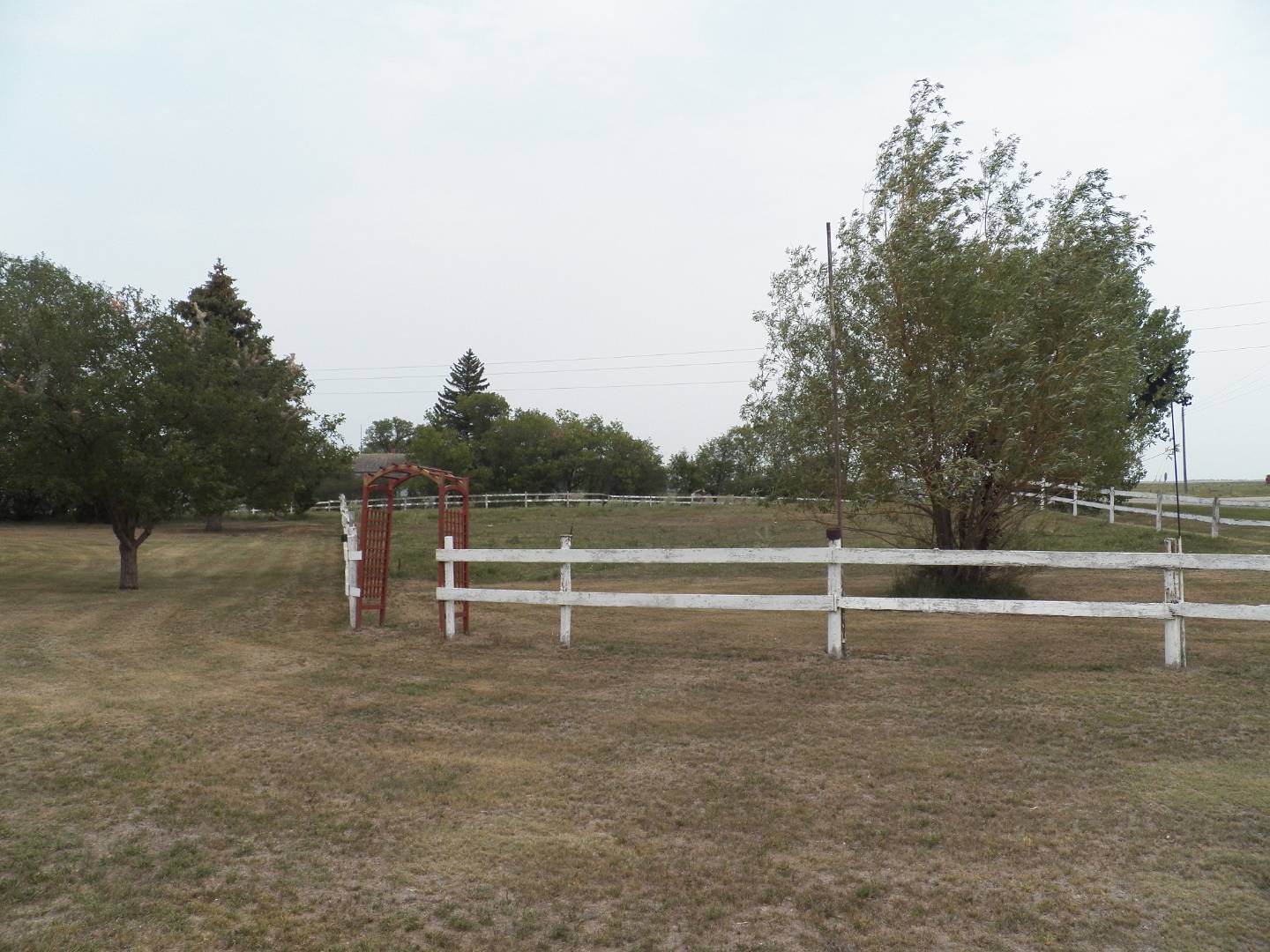 ;
;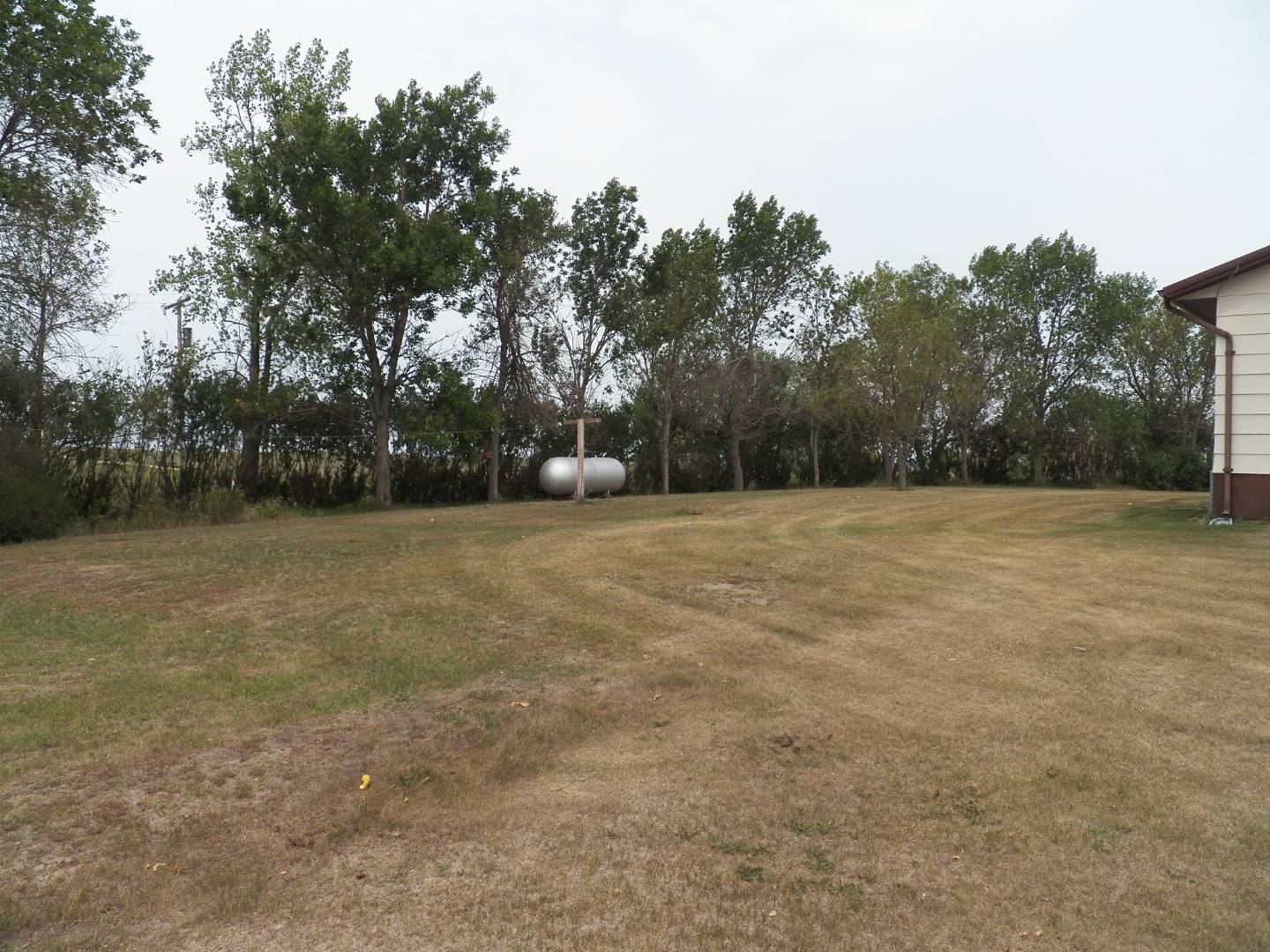 ;
;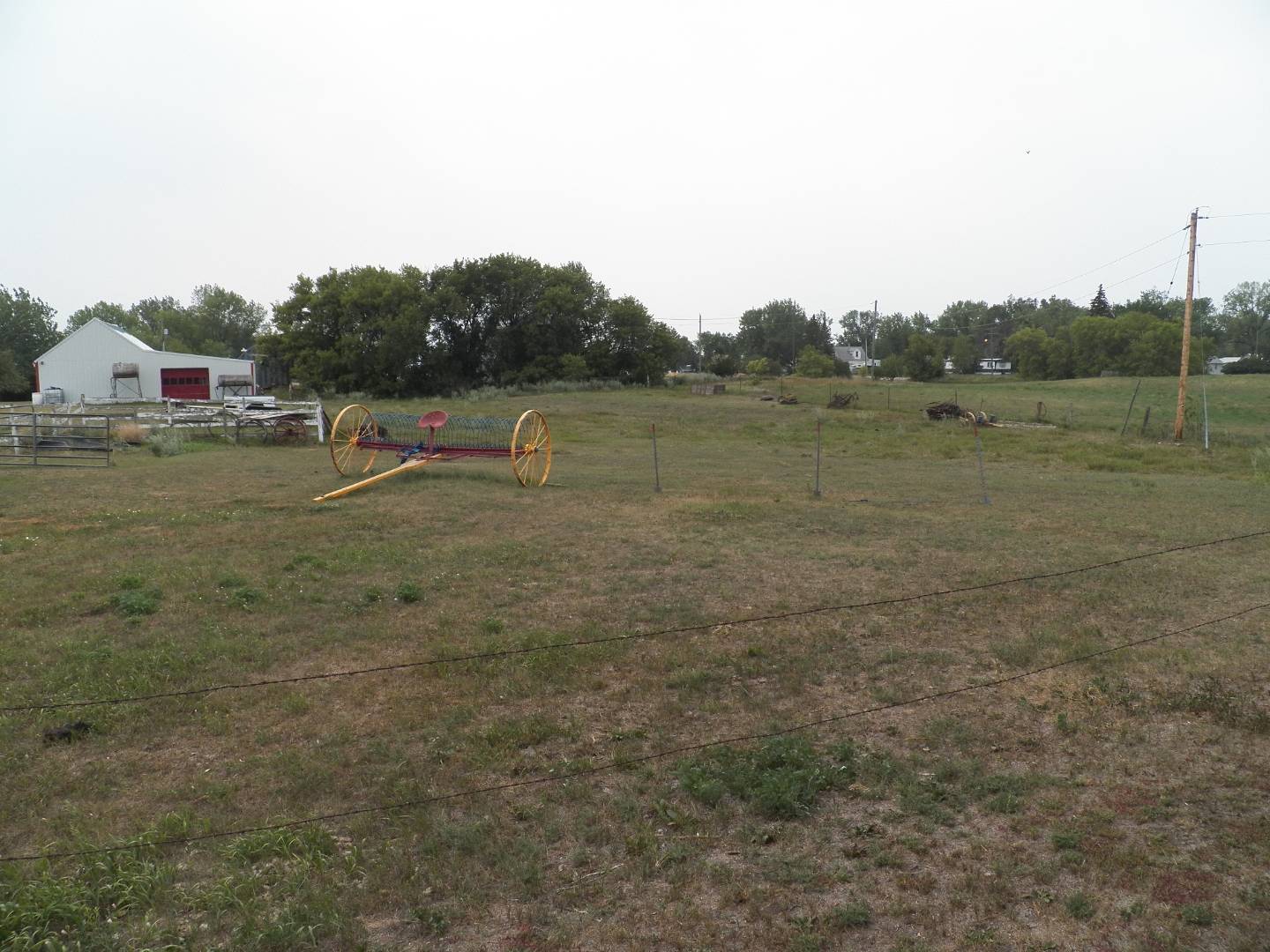 ;
; ;
; ;
; ;
;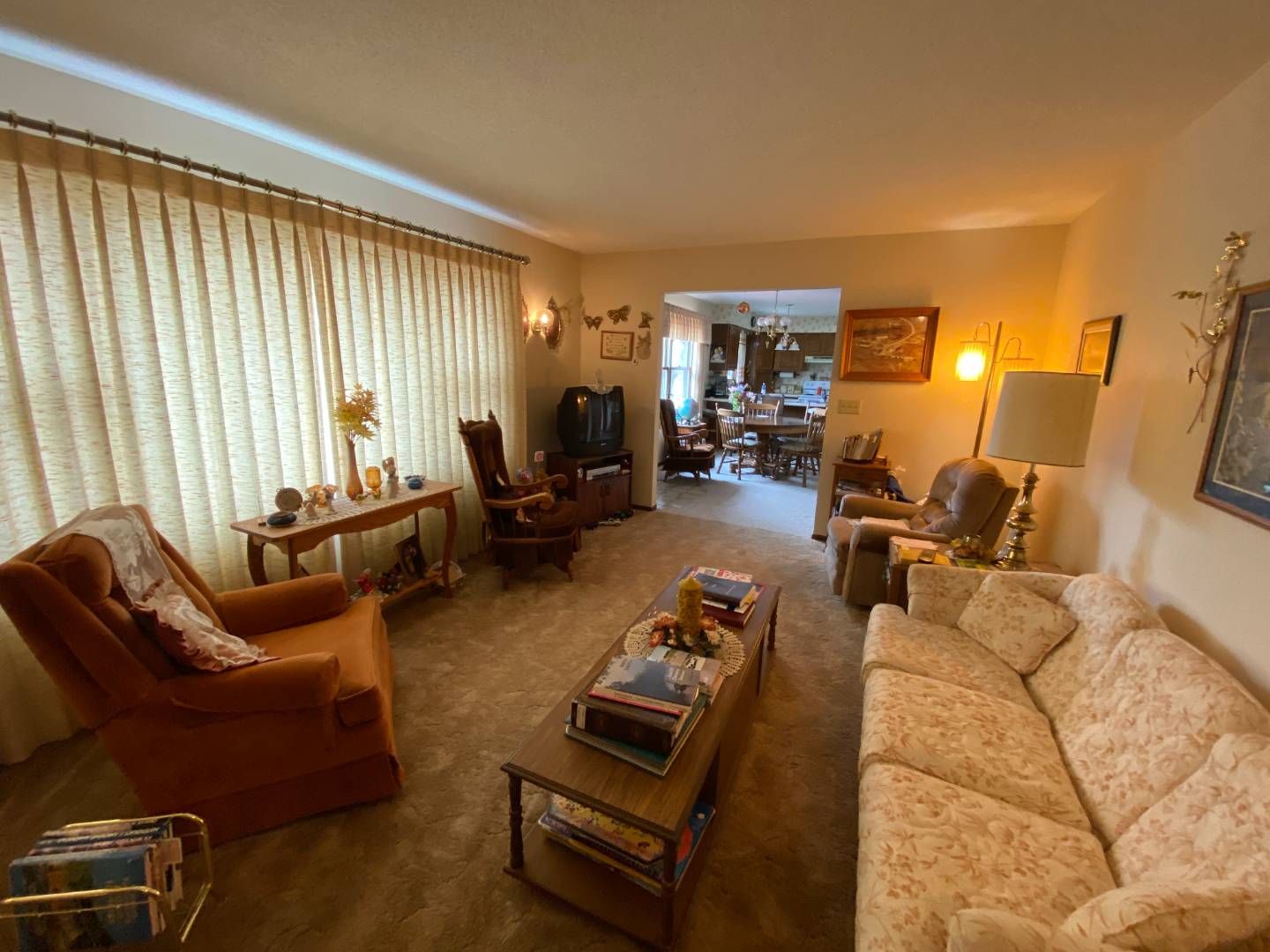 ;
; ;
; ;
; ;
;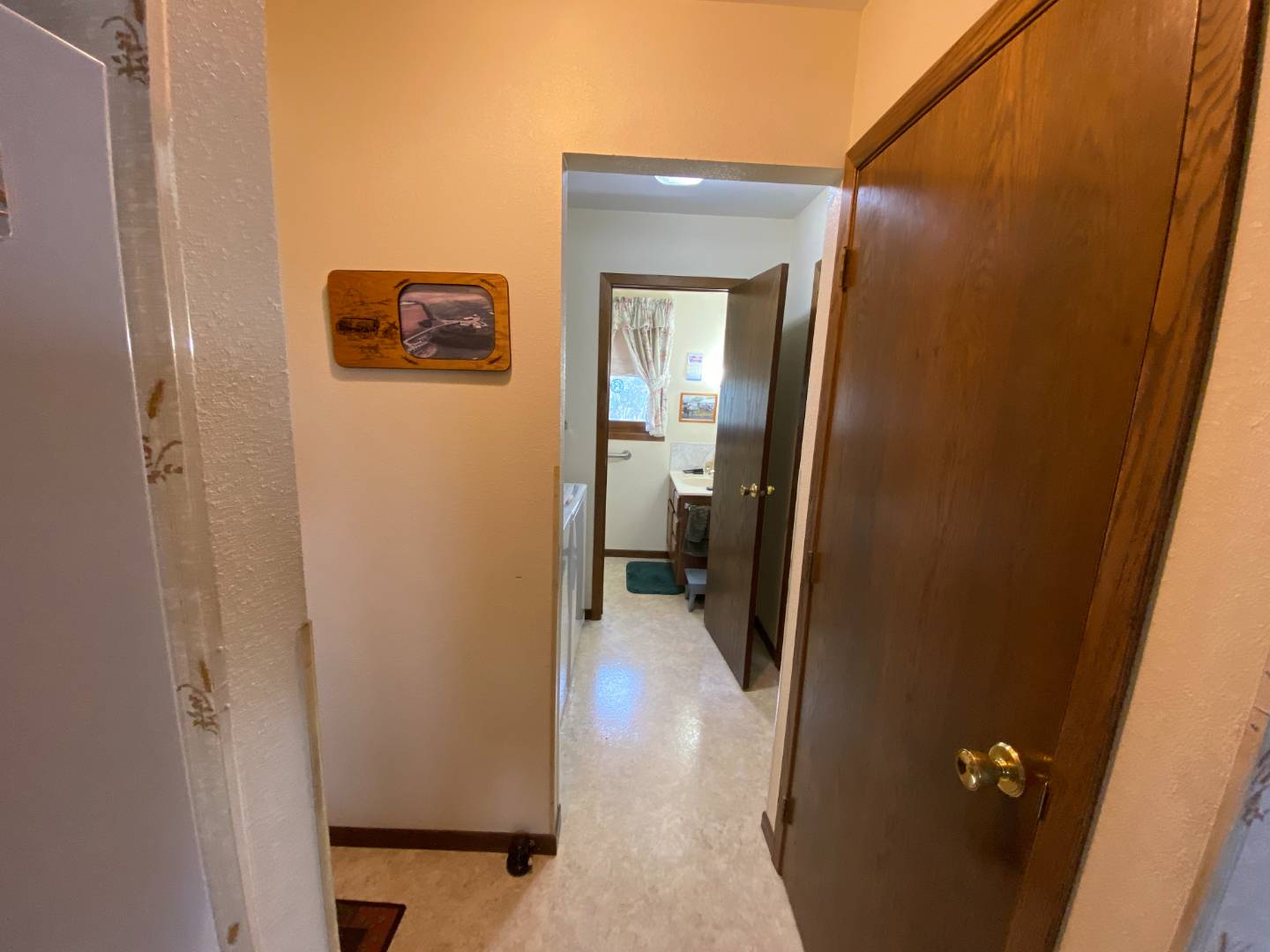 ;
;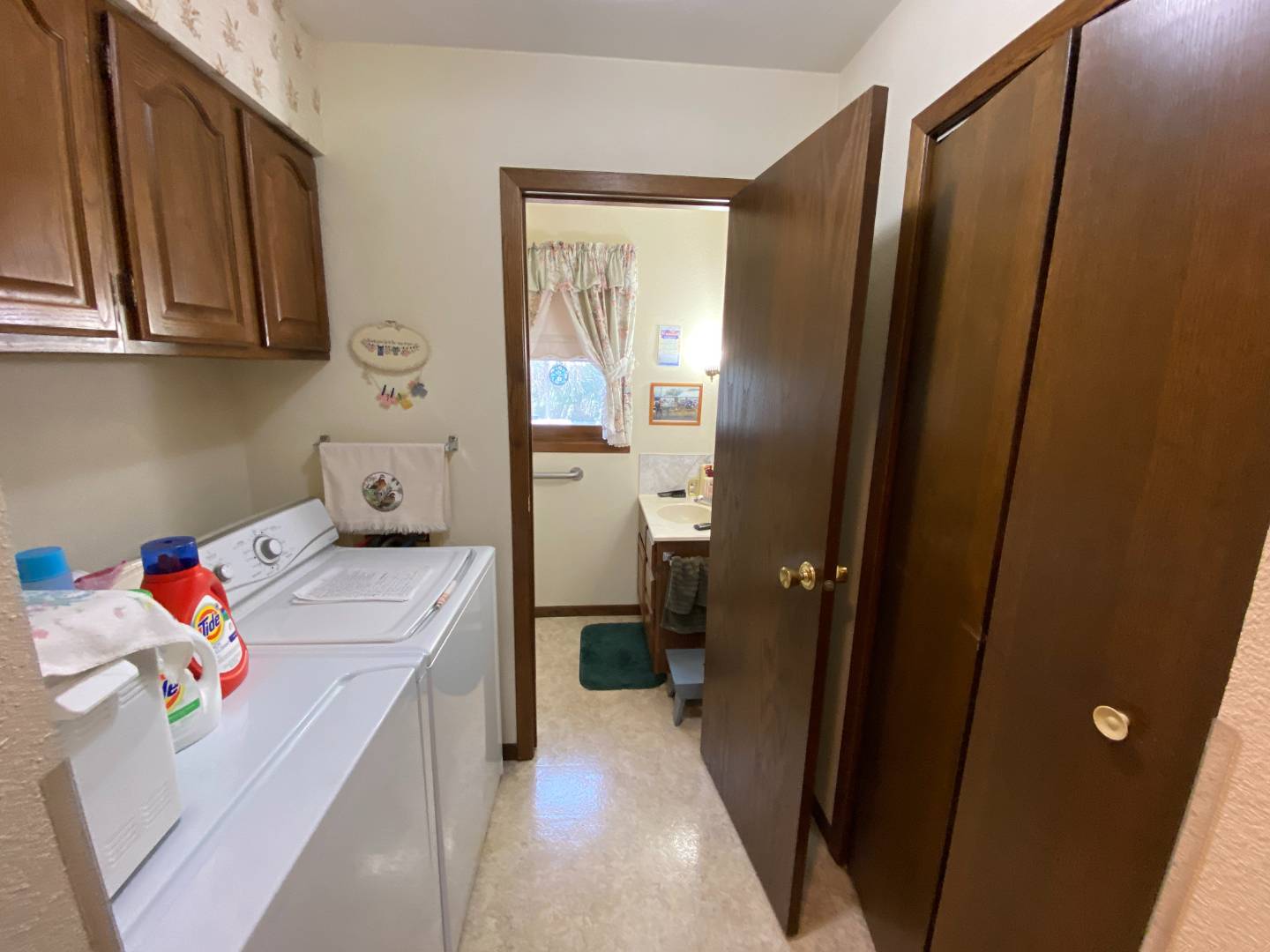 ;
;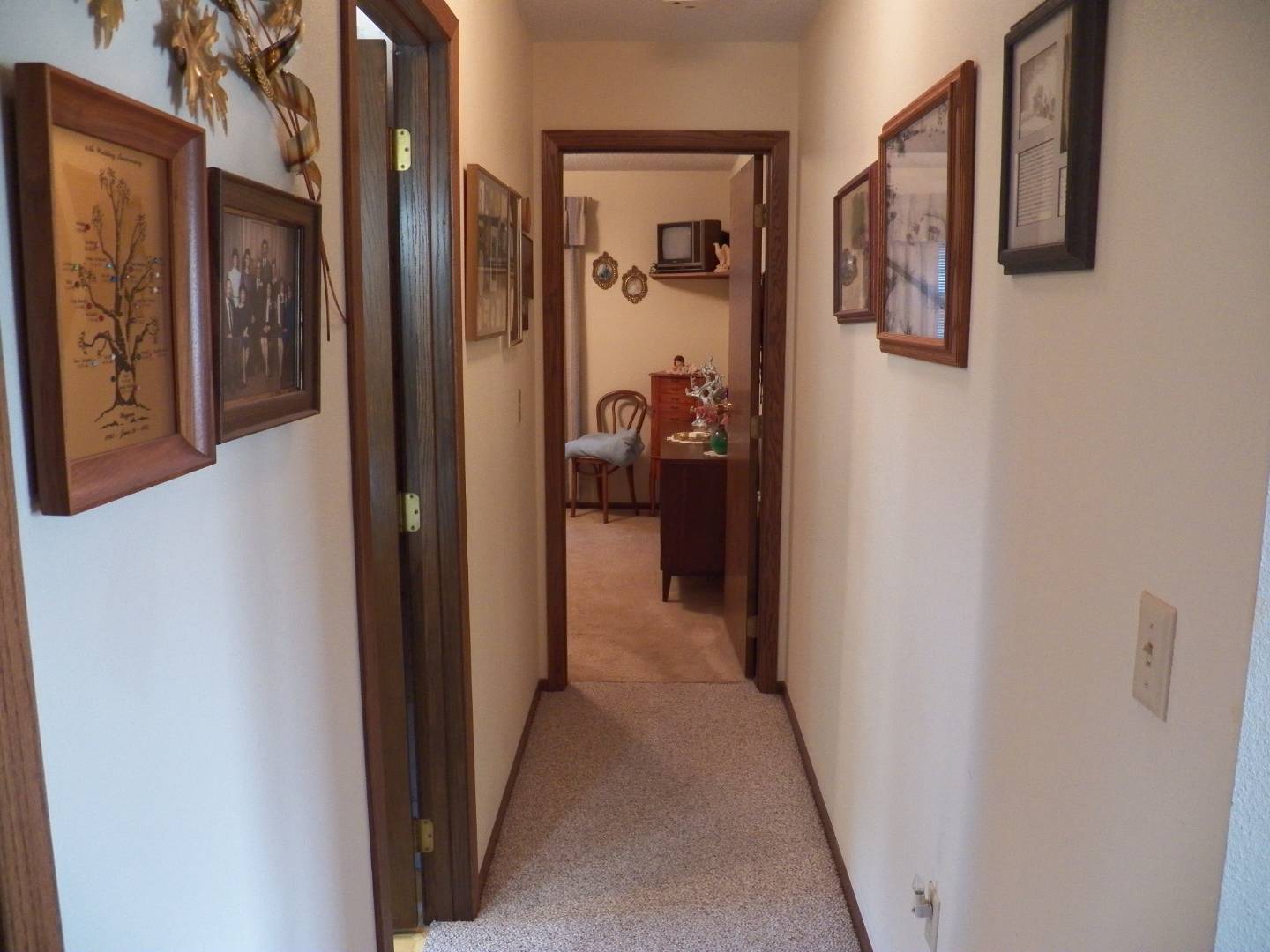 ;
;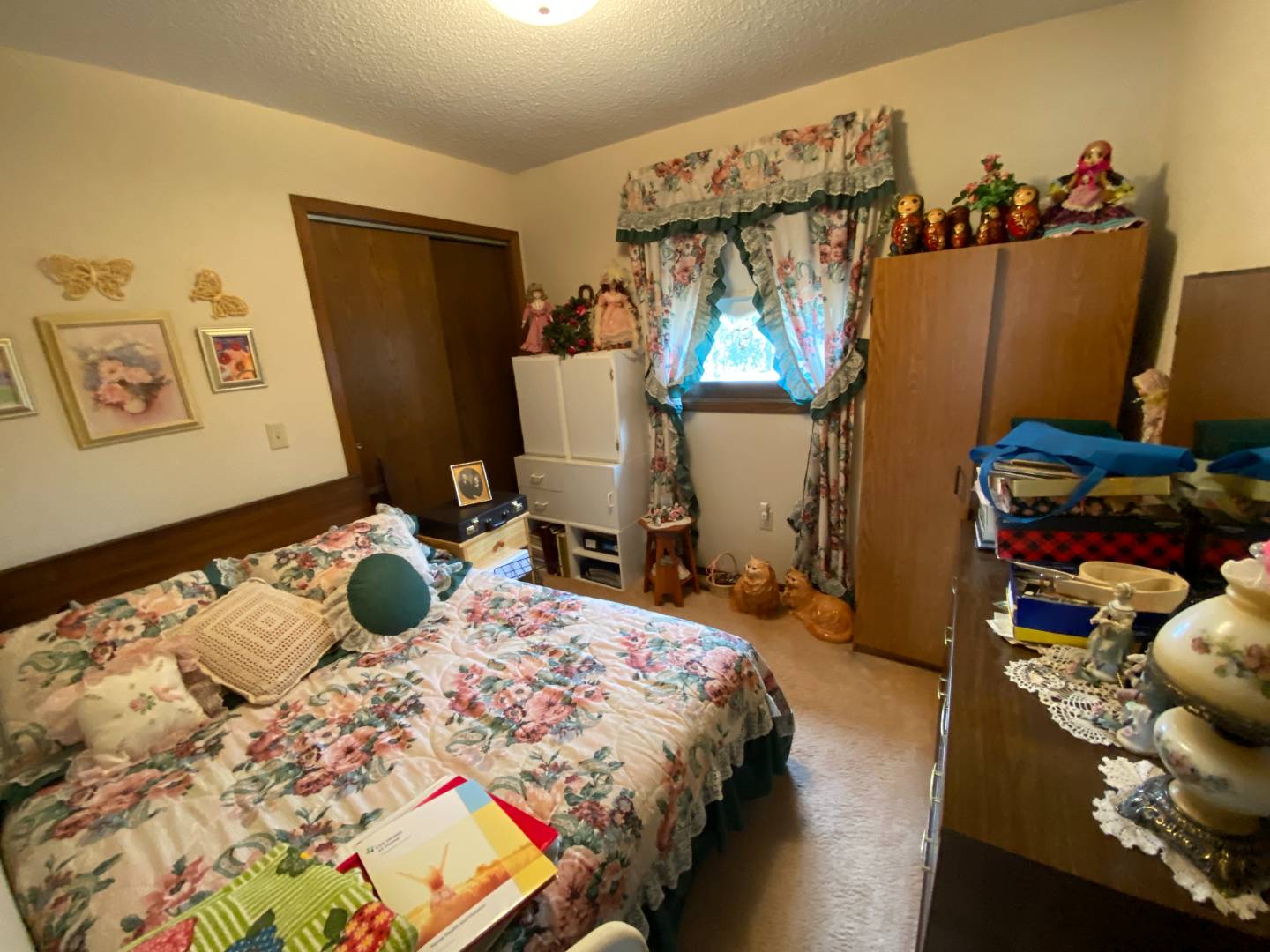 ;
;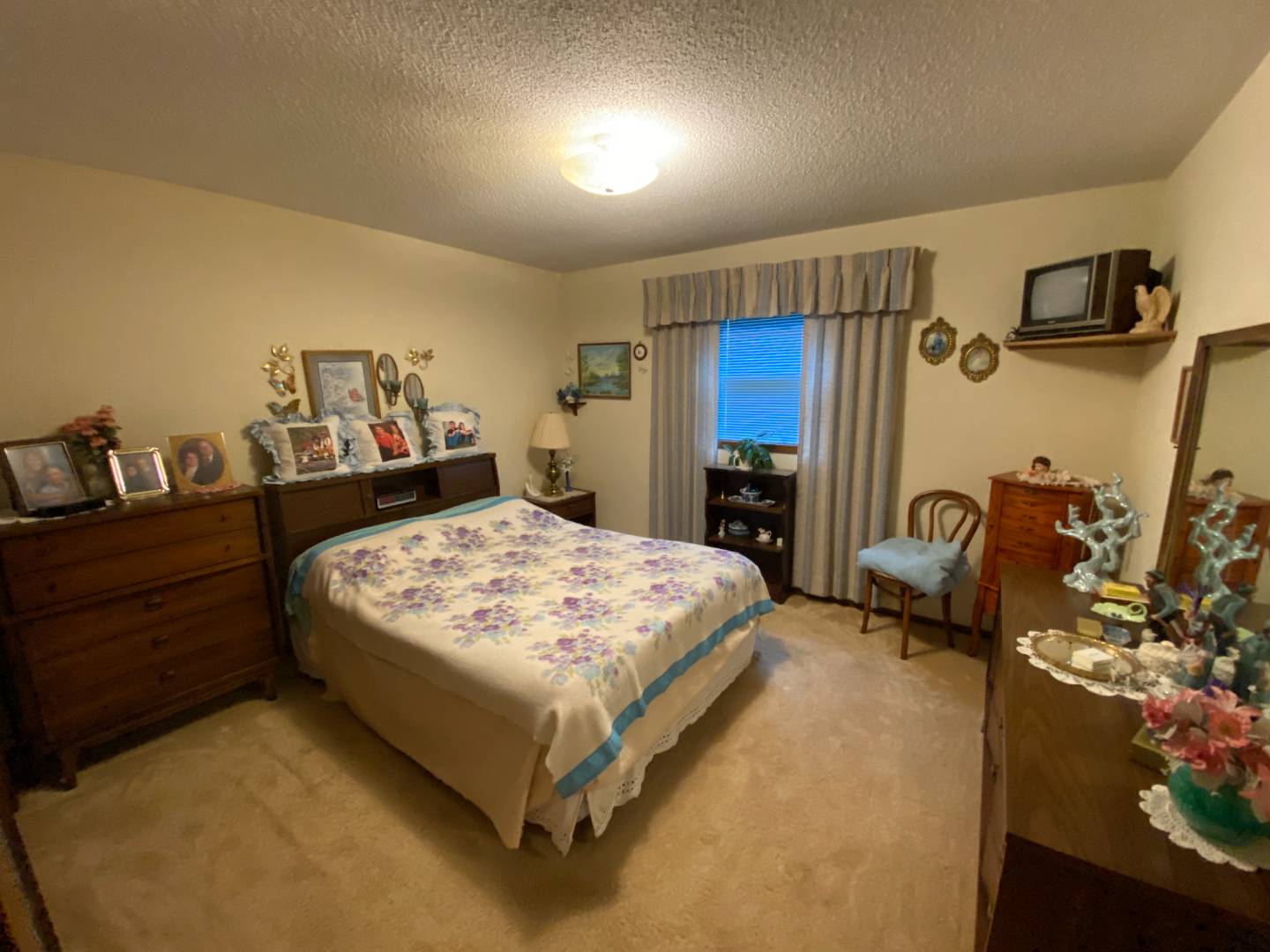 ;
; ;
; ;
; ;
;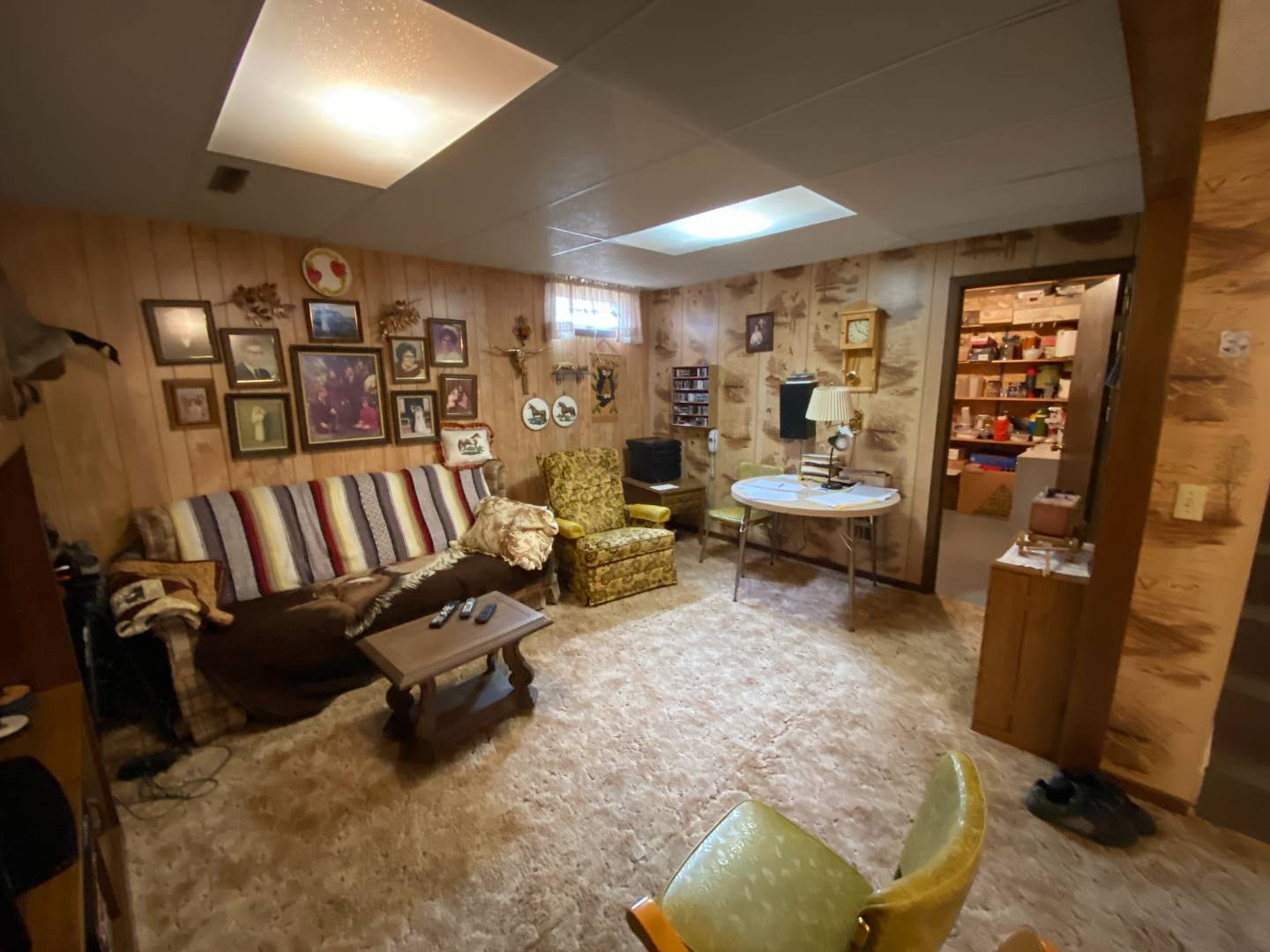 ;
; ;
;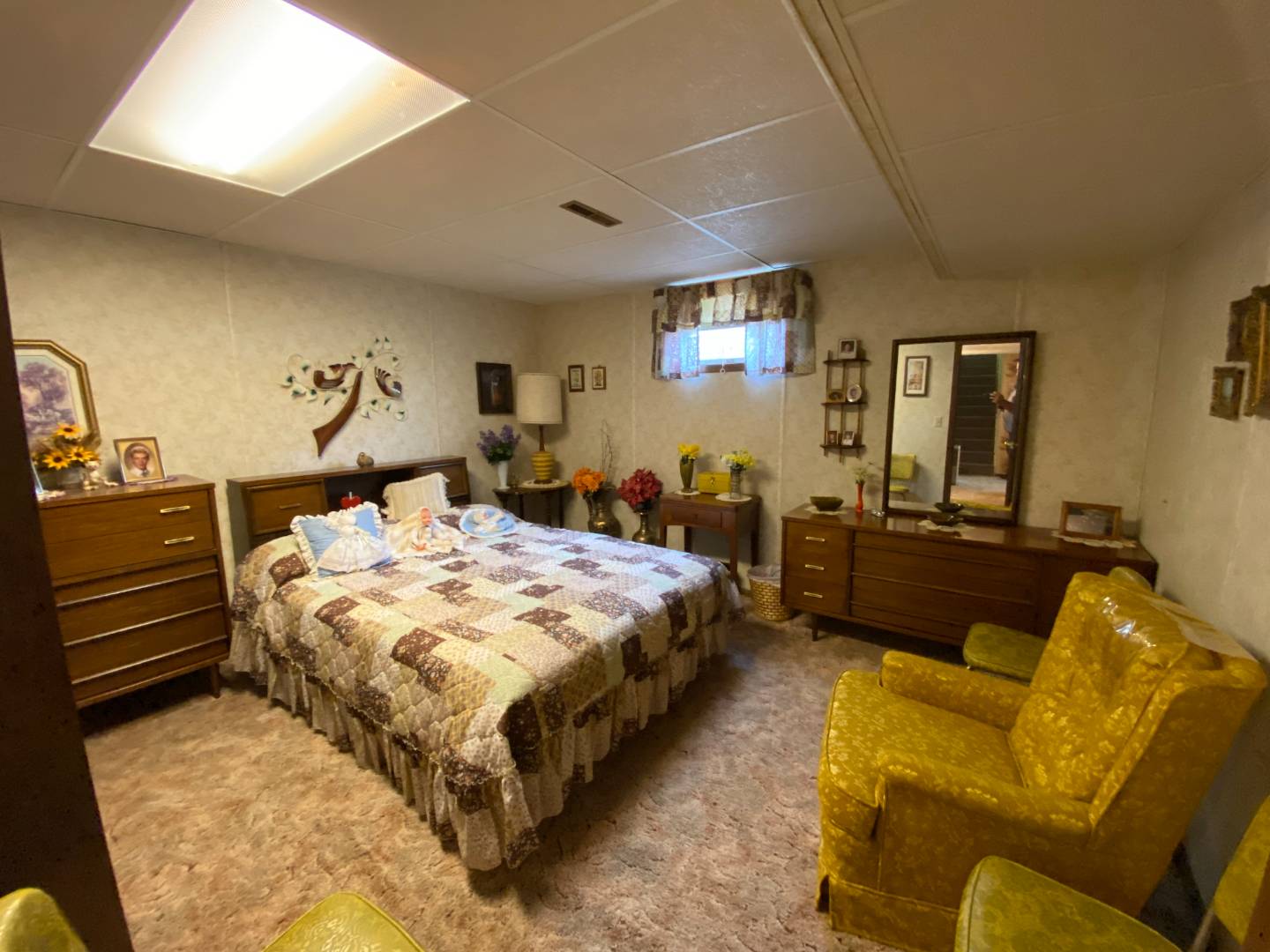 ;
; ;
; ;
; ;
;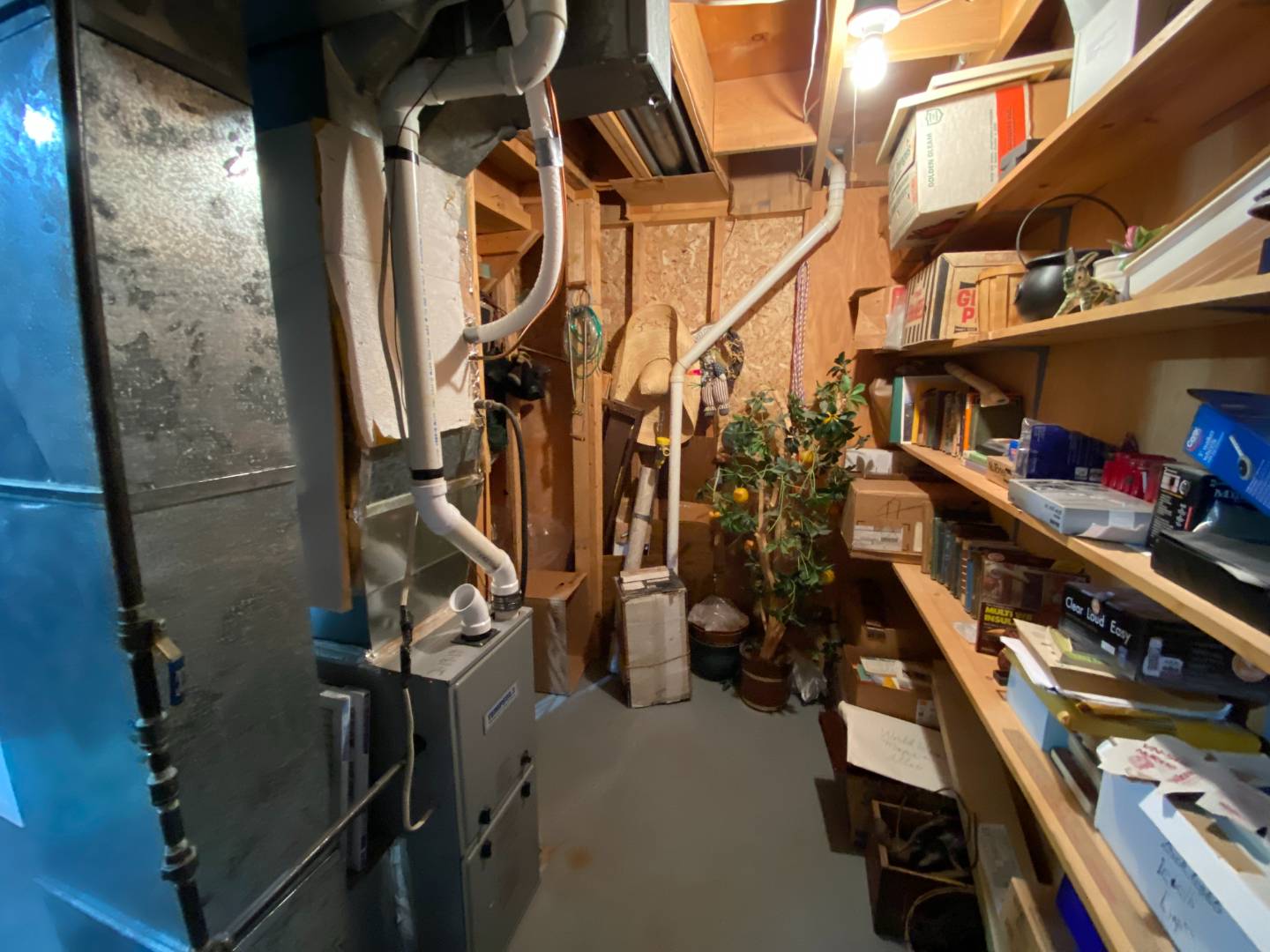 ;
; ;
;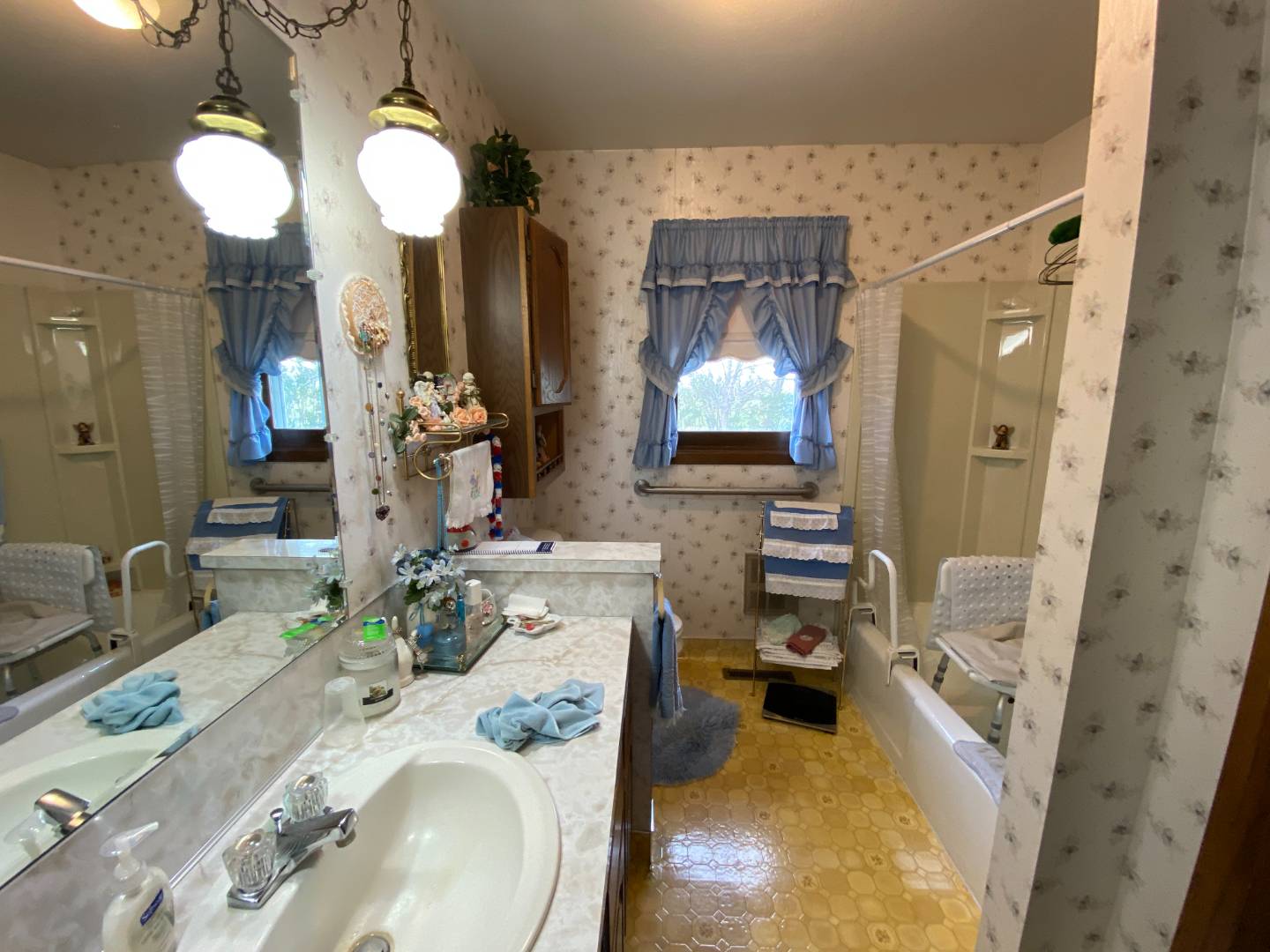 ;
;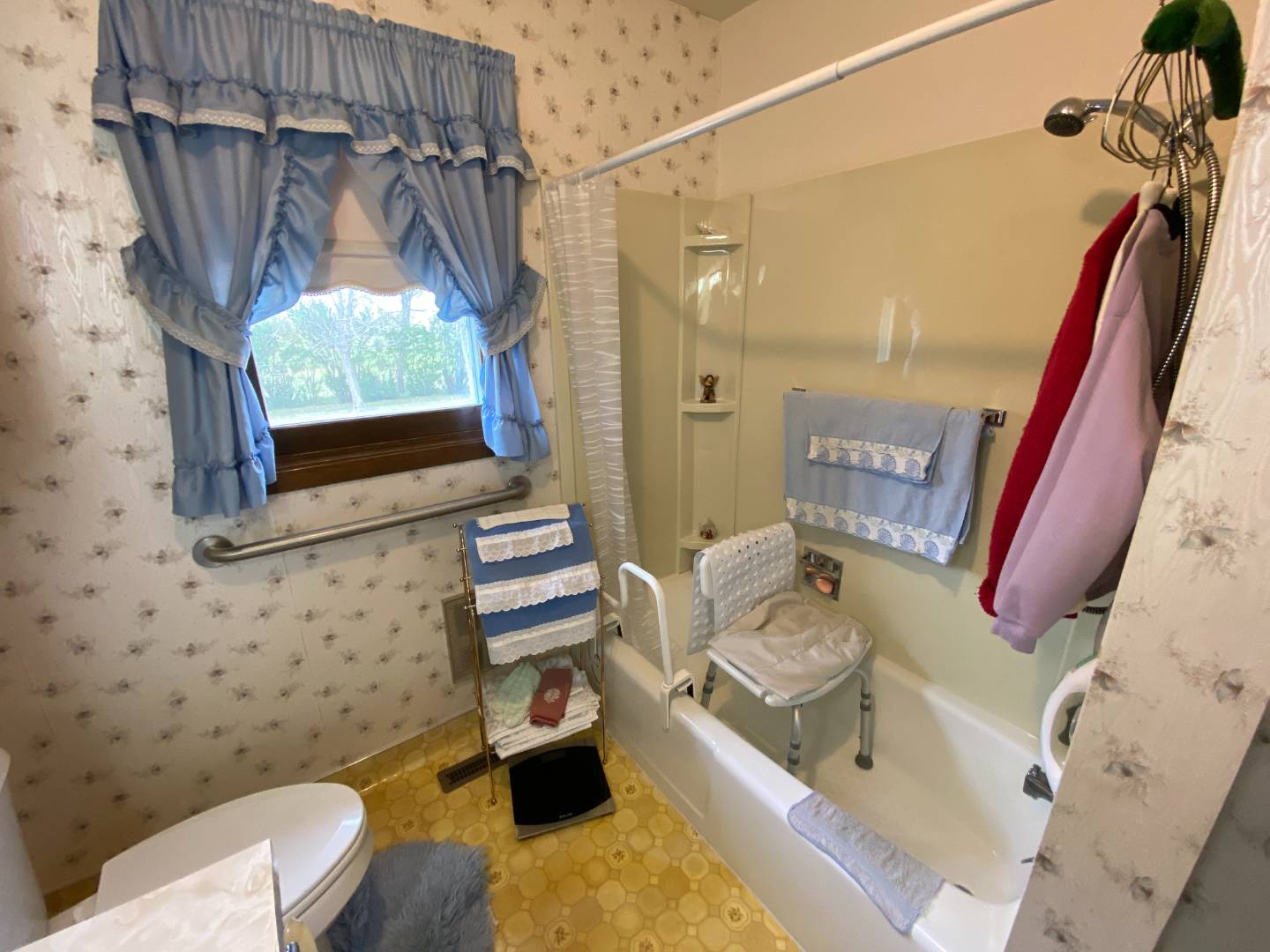 ;
; ;
;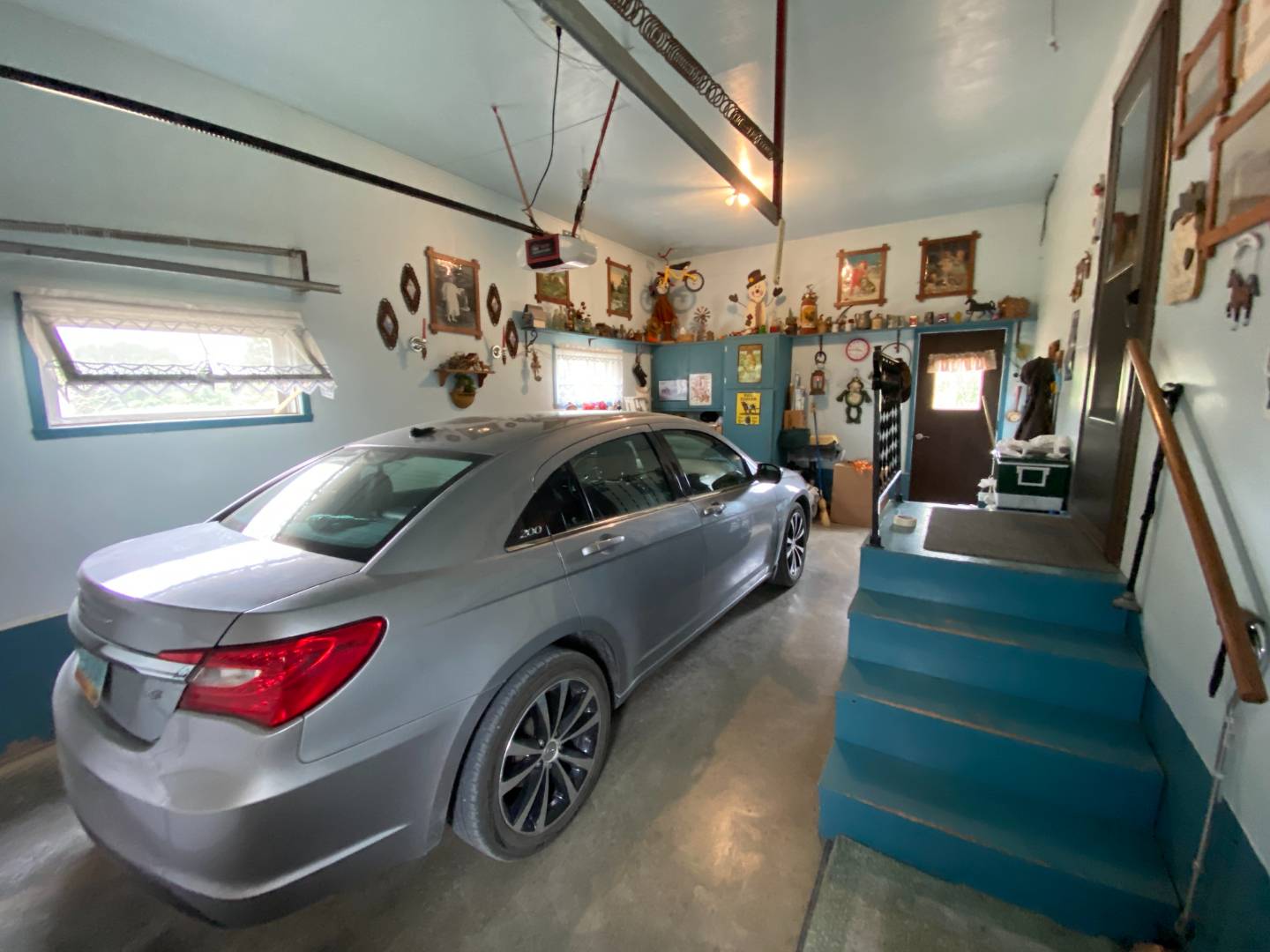 ;
;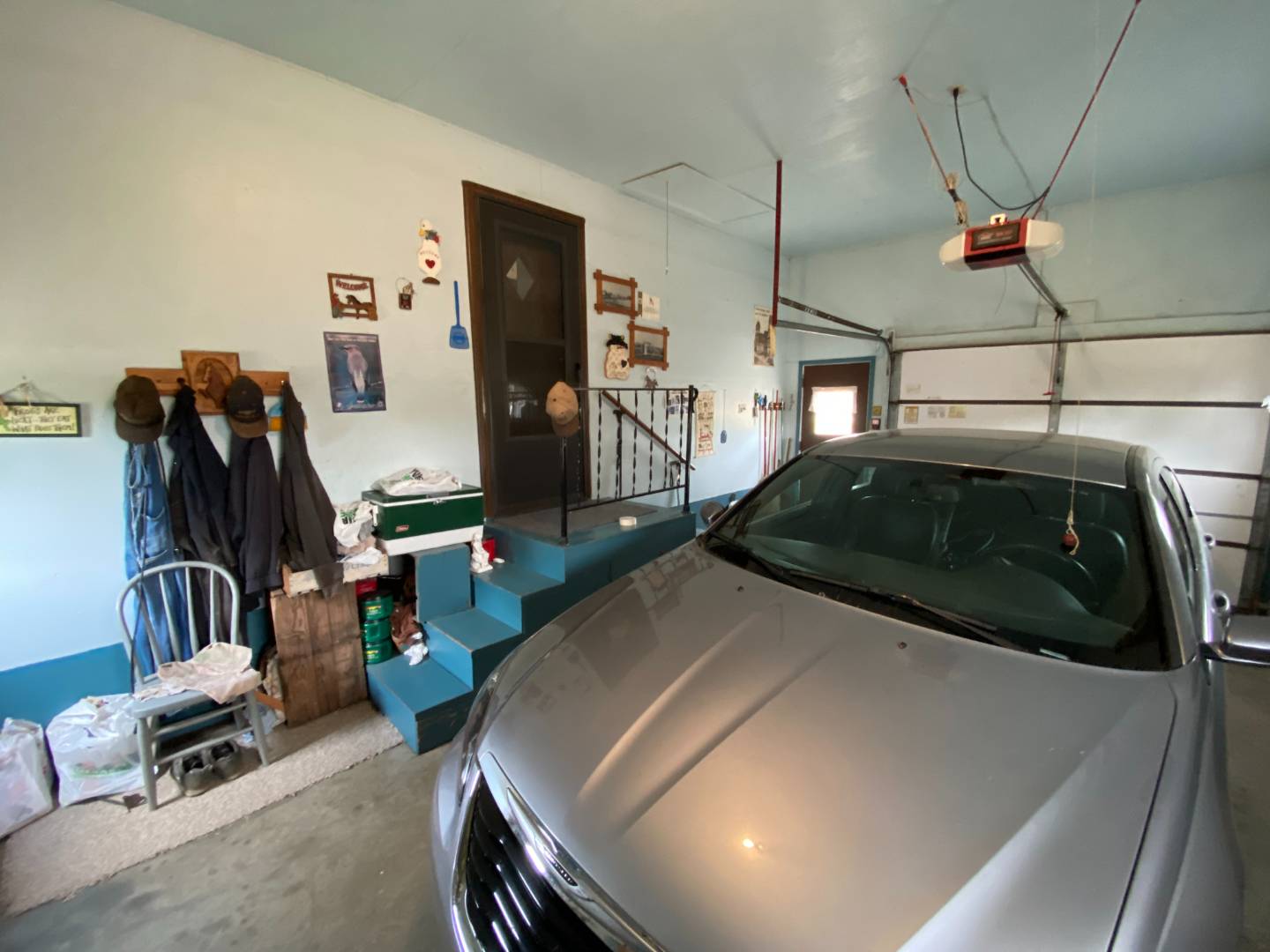 ;
; ;
; ;
; ;
;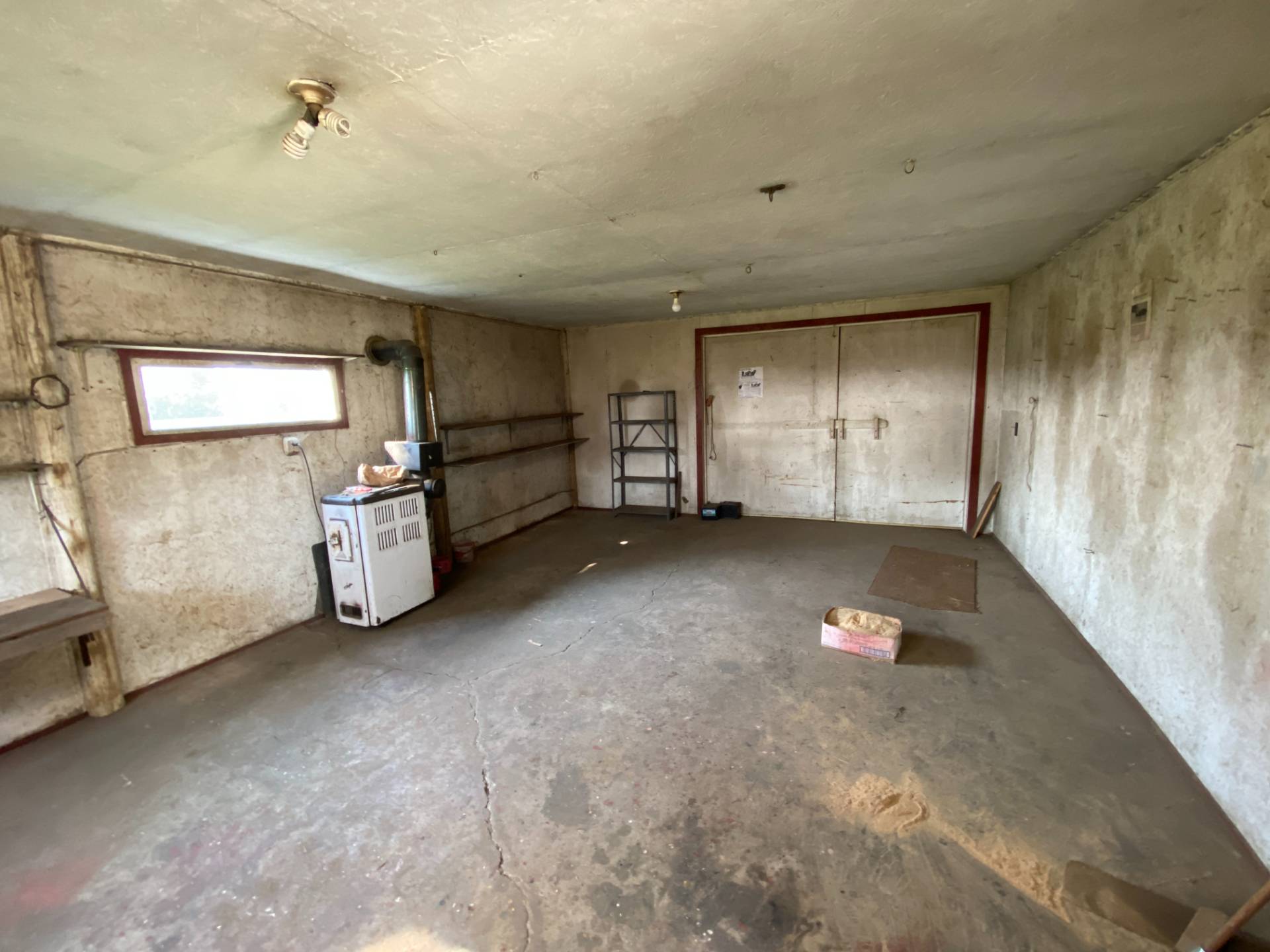 ;
;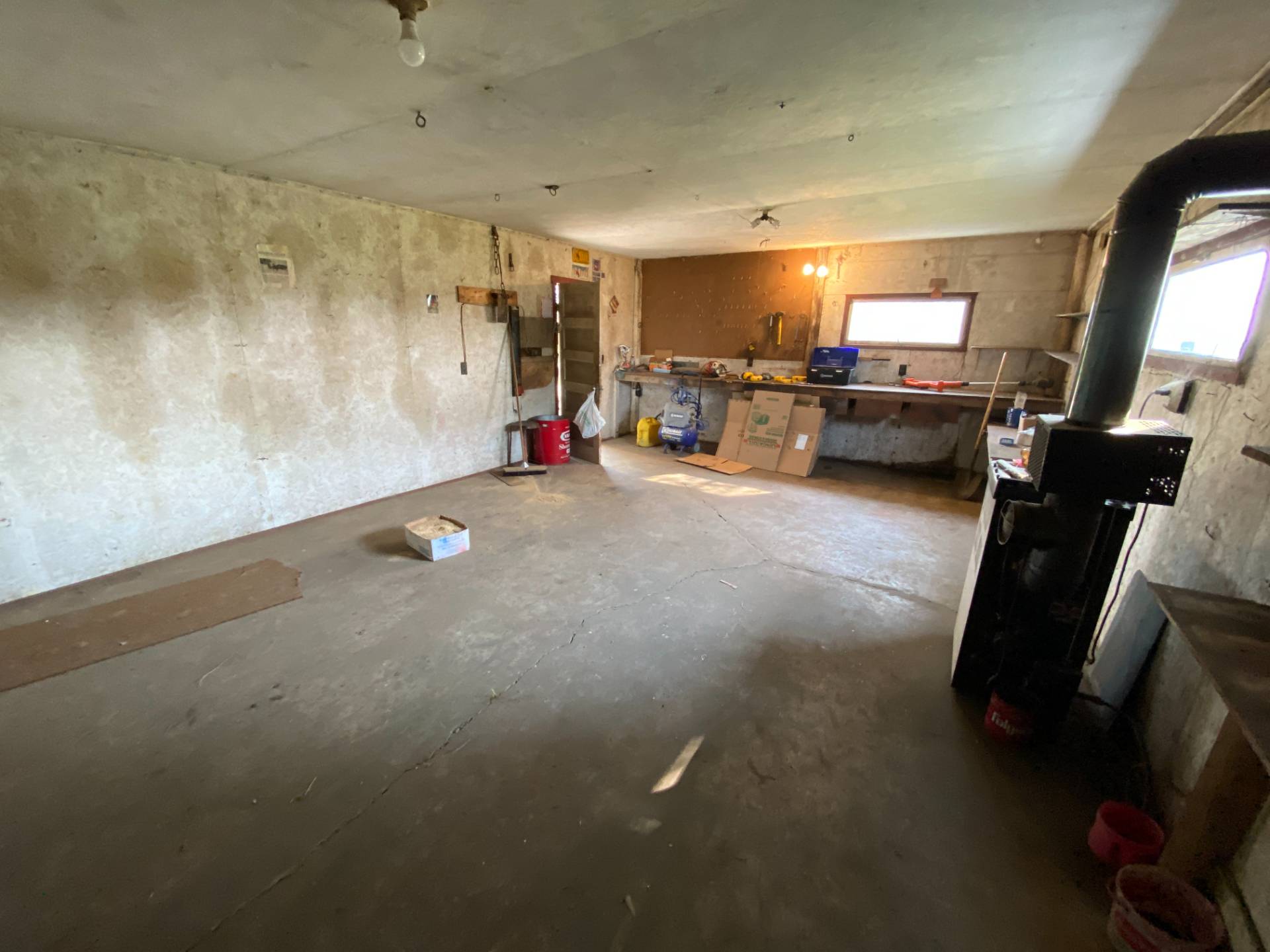 ;
;